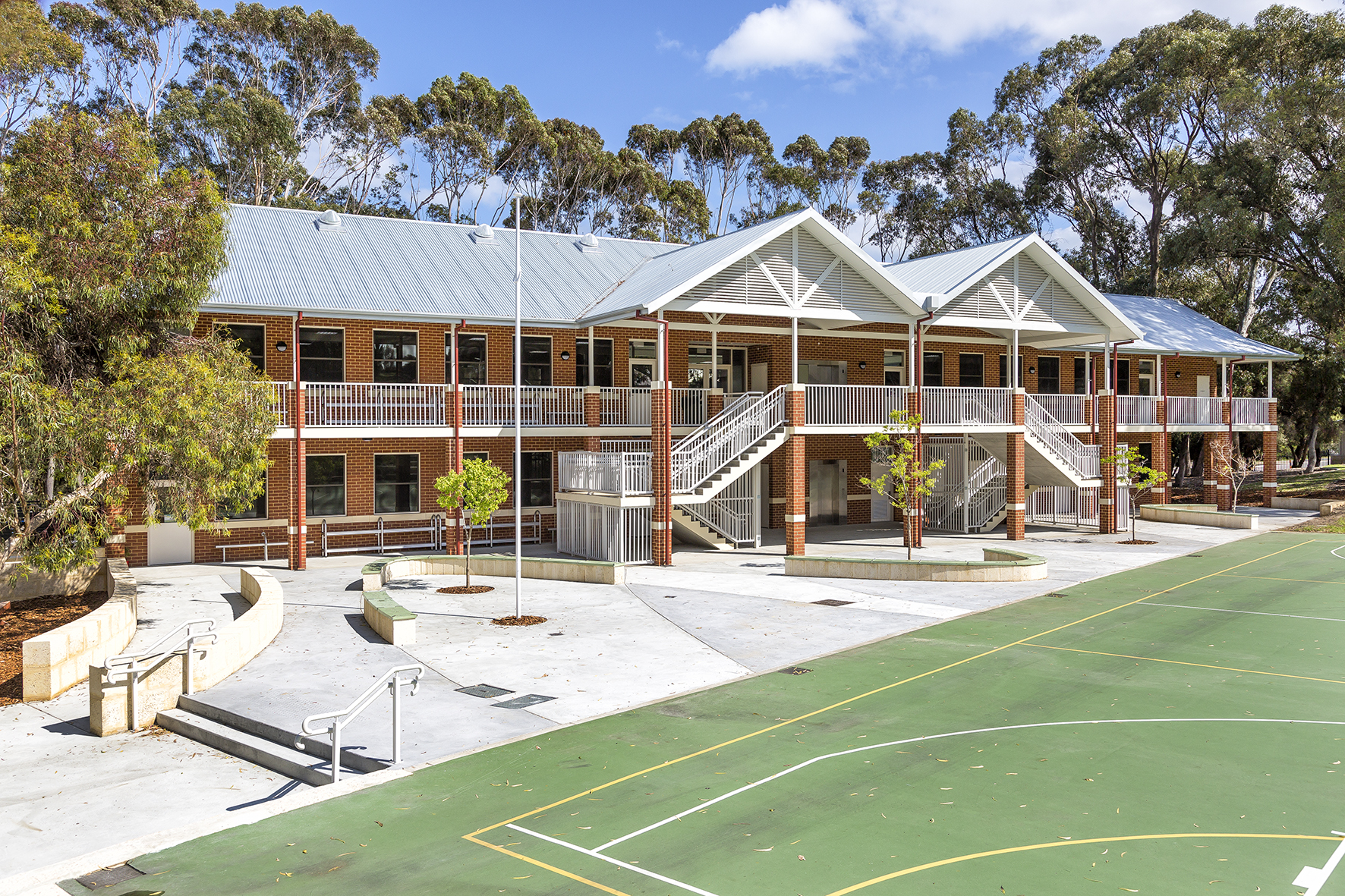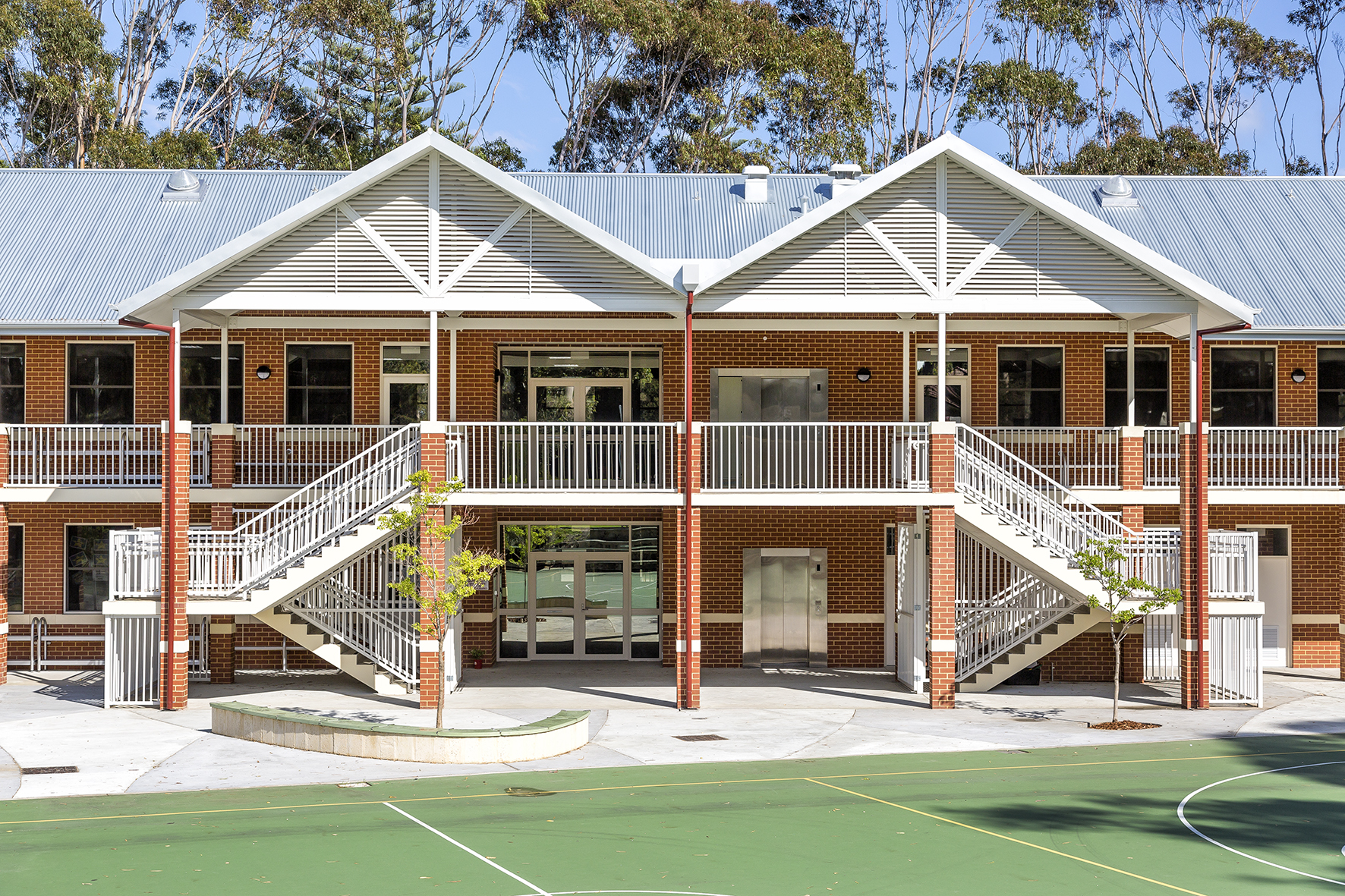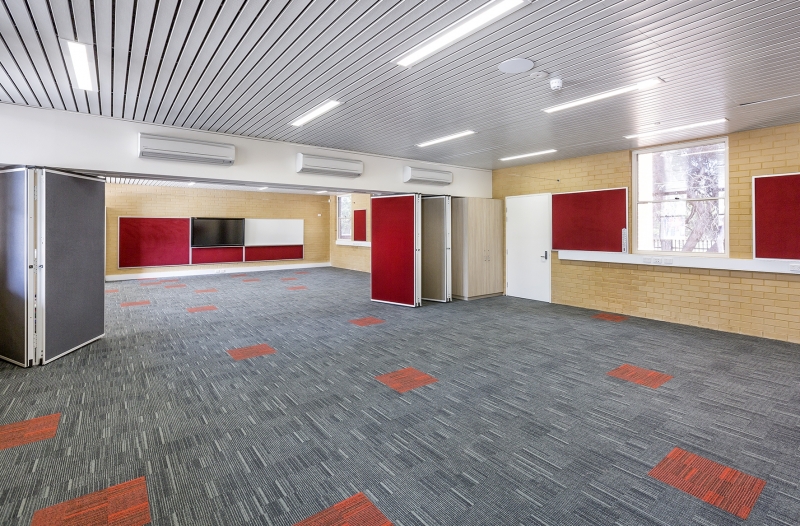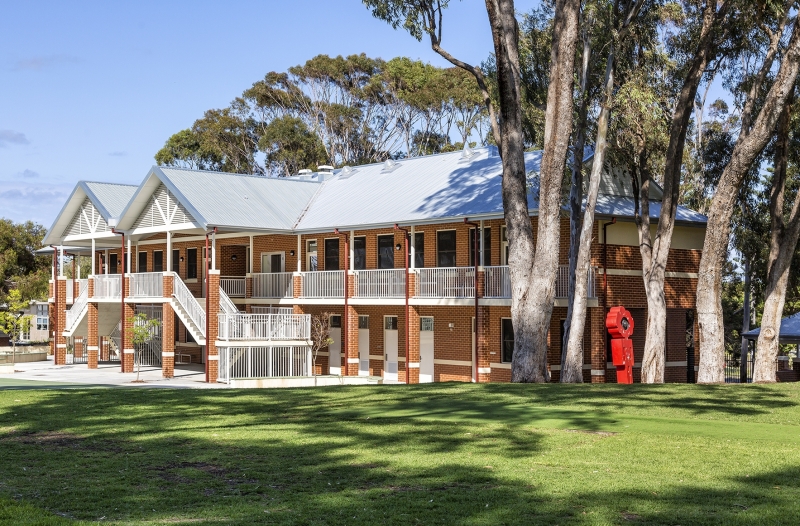Classroom Block
In order to accommodate 150 students with six classrooms and activity space on this restricted site, we designed a two storey classroom block that integrated art and retained well-established trees along the street boundary.
For this project we worked within very tight site boundaries, including a row of heritage trees and an existing basketball court, working to ensure that the design complimented the existing teaching block, built over 100 years ago.
The scale and proportions of windows and doors reflect those of the original buildings as does the roof pitch and roof details, and we used external materials including face brickwork and rendered brickwork to ensure the new structure complimented the original.
The new courtyard incorporates new seating and artwork that links the space back to the main school and the schools oval.



