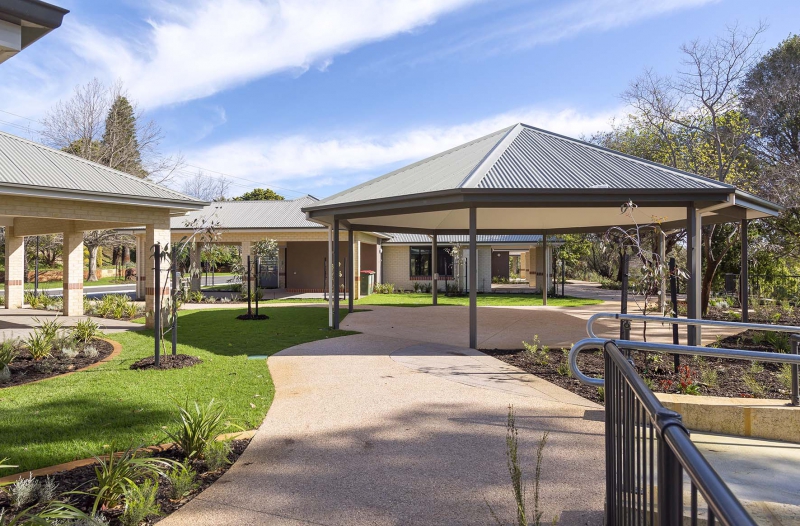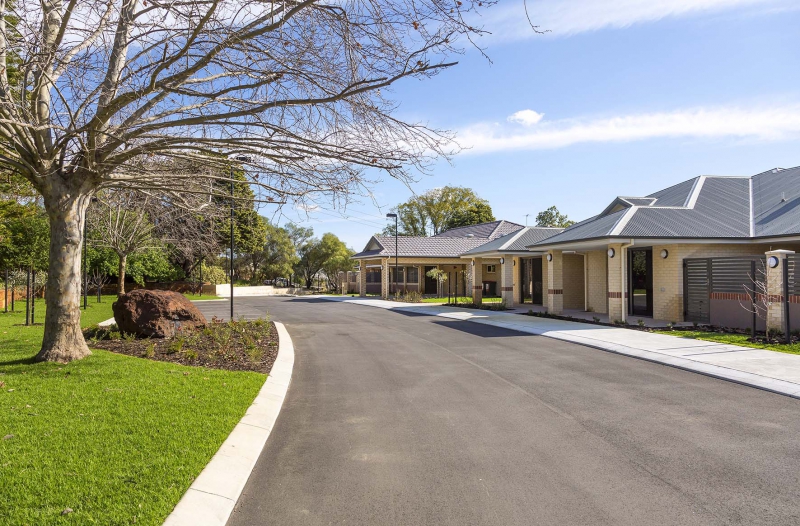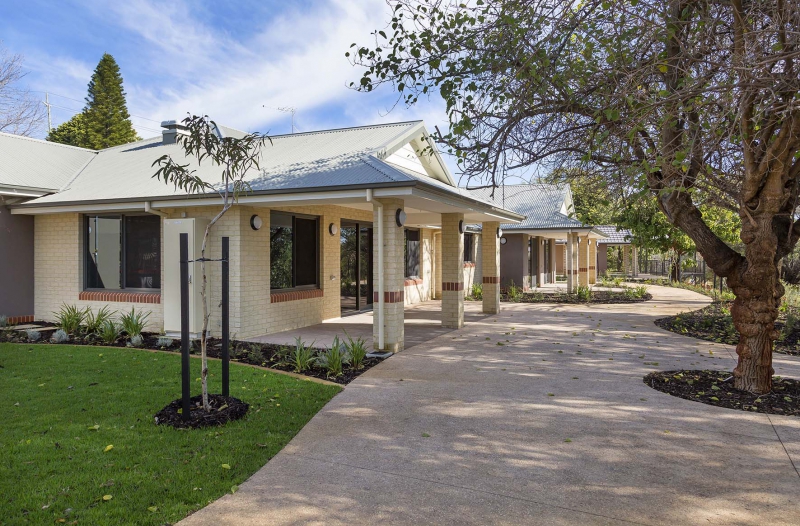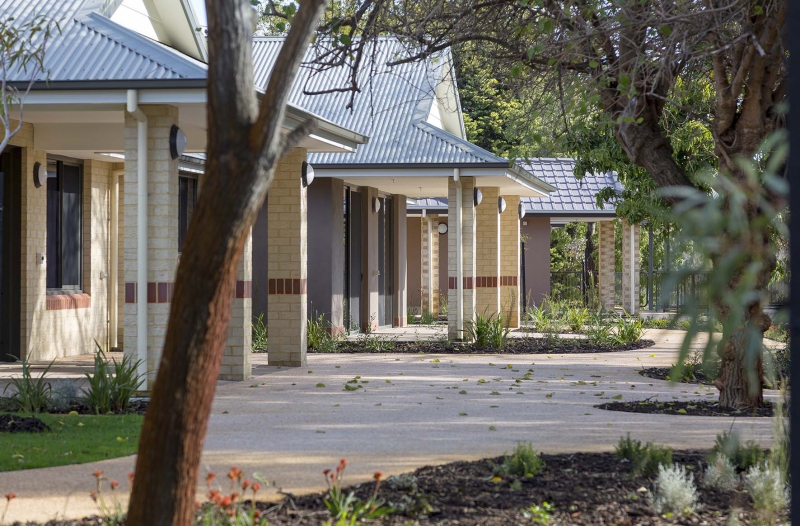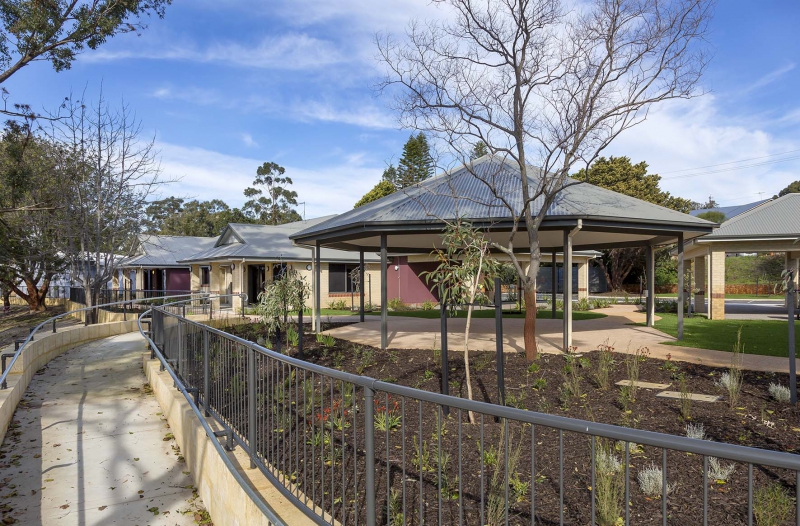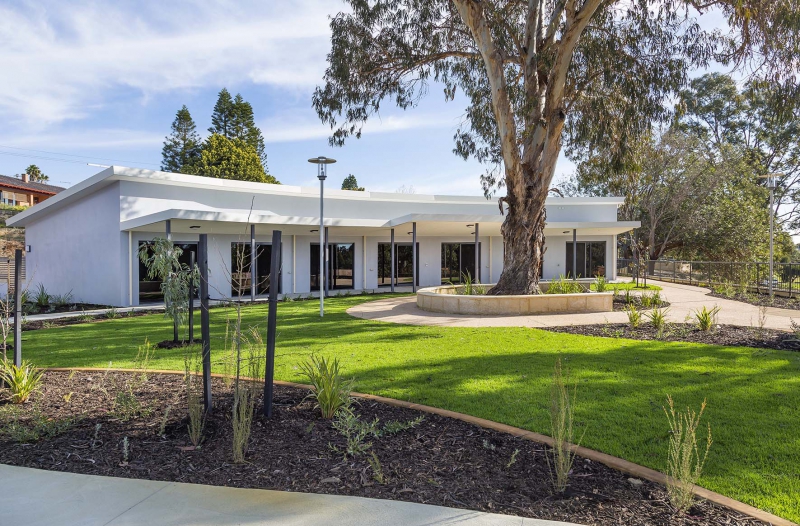The aim of this project was to demolish an existing hospice located at The Centre for Cerebral Palsy's Bradford Street site, and construct five dwellings which would house five residents each.
The design needed to accommodate the needs of the end users, people with disabilities, but we also needed to ensure we created a residential village atmosphere. The planning sought to capture the site’s unique elevation and preserve a number of mature trees on the site.
Client Feedback
Judy Hogben, CEO, The Centre for Cerebral Palsy
Parry+Whyte Architects are The Centre’s architects of choice. They recently assisted us with the design and building of five technologically enabled houses for people with complex needs. Their ability to listen to our needs and then incorporate this into the design, was of the highest order, as was their attention to architectural and construction detail. We have nothing but the highest praise for their expertise, and the way they work with clients.
The result is a village that we are proud of and will transform people’s lives – and will be a lasting testimony to the enabling architectural work of Parry+Whyte Architects
